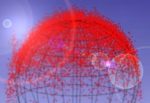

CAD-GIS and point clouds form a powerful triangle of technologies that are capable of capturing spatial data for objects and surfaces, andeither using that data for infrastructure design, or to engage further geo-processing analysis.
Recently Autodesk, for example, provided background information on the use of point cloud data extraction methods for generating road networks in AutoCAD Civil 3D.
Fugro LADS company, based in Australia, has employed it’s LiDAR bathymetric (ALB) system for the purposes of capturing underwater data for generation of topographic surfaces near-shore where other methods are unavailable or cannot be used. In principle the generation of a bathymetry model can serve as a foundation step toward developing feasibility and planning studies for infrastructure. In fact, once site design begins, the model will continue to be used.
Carlson Point Cloud software also provides easy-to-use point cloud data handling capabilities. “Register your scan to local coordinates, filter or decimate the points, overlay photo images in 3D, snap to edges and code the descriptions for automated field-to finish processing of linework and symbols and create contours, profiles, sections, and breaklines, ” notes Carlson.
A number of people have debated a comparison of total station use versus laser scanning. Total stations are capable of providing highly accurate positioning, suitable for survey control. But the inclusion of imaging capabilites within a total station add other possibilities for data extraction. Another factor that links directly to GIS is the fact that laser scanning cannot include assignment of attributes / values – but a total station can – provided the information is entered at the time of recording.
Is one faster than the other? Some say yes and others say no. Point clouds require processing prior to the generation of vectors and surfaces. On the other hand, total stations can be directly linked to the office (if desired) and the finished data generated almost immediately – something a little more difficult and costly for a 90 Mb laser scan or lidar file.
The coupling of laser scanning and photogrammetry can provide excellent results through the integration of both data capture methods. The use of a robotic total station greatly reduces time and can often lead to superior results, and although photogrammetry is not usually associated with a total station, improvements in pixel resolutions for some total stations leave the door open to other possibilities.
So – what does all this have to do with CAD and GIS?
Each of this software depend upon both raster and vector data. In the case of total stations, lidar and laser scanning the data model in use is vector. Once imaging is added to the equation, then raster data models are being employed and different handling techniques and approaches are used.
Since CAD-GIS design will be dominated by vector data models and handling approaches for many infrastructure and architectural related jobs, this makes the link from vector data capture devices highly desired. In most cases the data is readily imported and handled for use. Not that this can’t happen with imagery, but vector extraction from images is usually the route most often used, with many images in design applications often serving visualisation elements and foundation backgrounds.
There are no hard lines between what can be used and what ought to be avoided aside from the fact that many surveys demand high accuracy. But let’s step back to the CAD-GIS side and think on this a bit more.
GIS and CAD are not the same. In general, building design and other infrastructure is usually handled in CAD based systems. That is, complex curves, geometry and other design factors find their functionality within design-based software. GIS are highly oriented toward spatial data relationships, their connections and characteristics. Accordingly, geo-processing and coverages involving greater than individual structures are strong points for employing a GIS.
I’ve not talked about GNSS in this discussion nor the capabilities of GIS to import and work with CAD-related data or vice-versa. Be assured though that a toolbox of approaches is now possible and projects need to evaluate the new innovations in spatial data handling tools and technologies.
